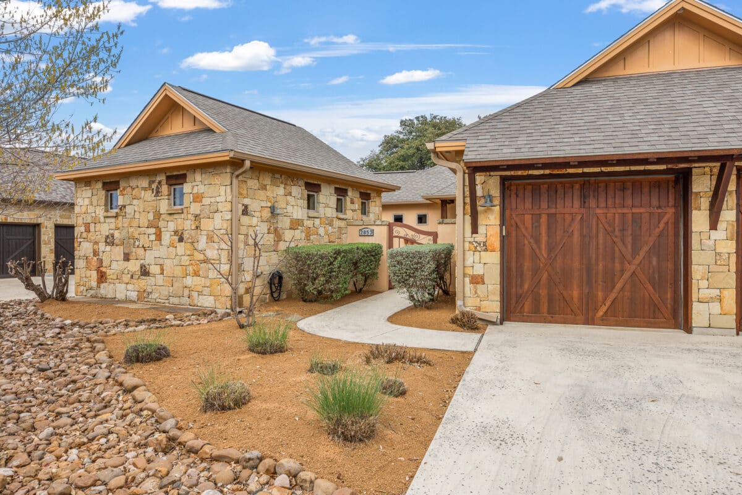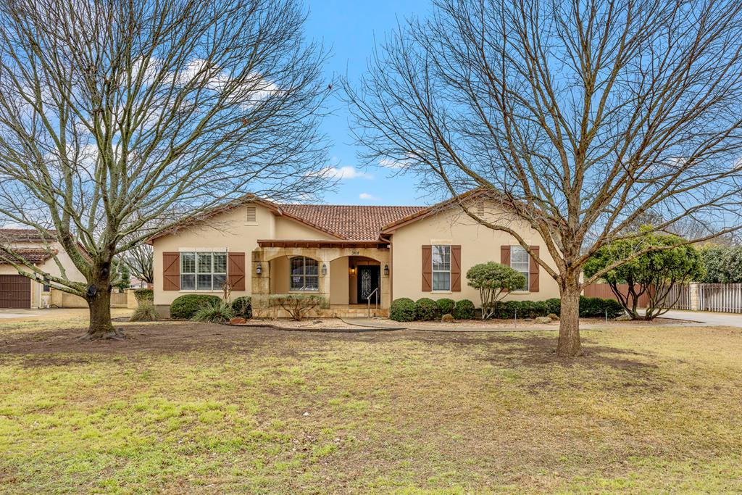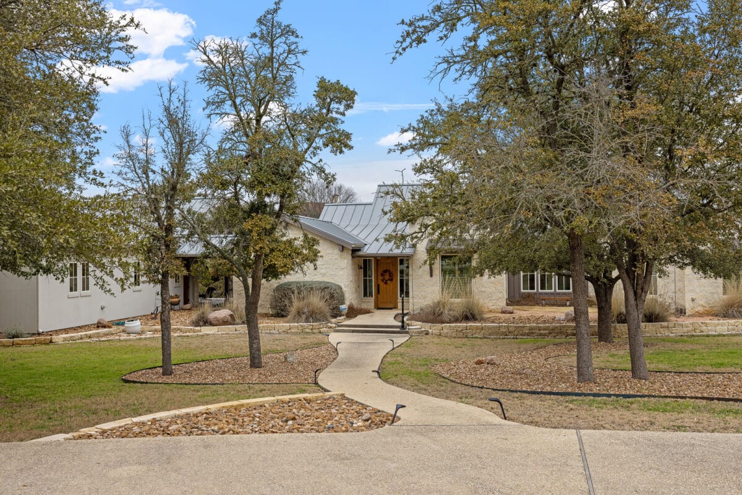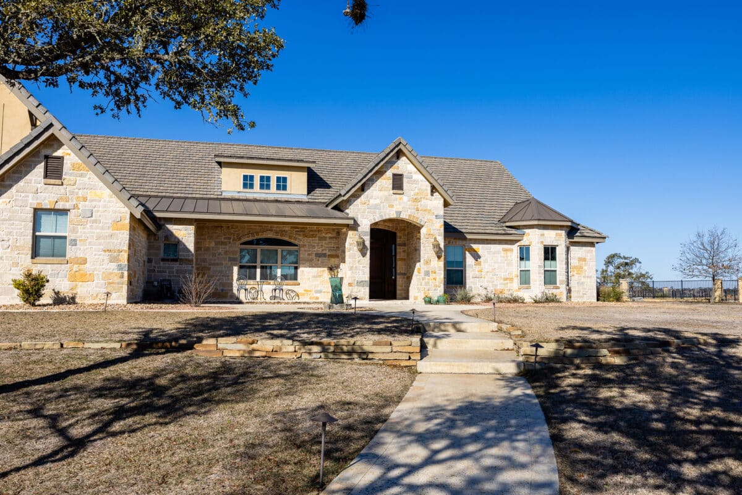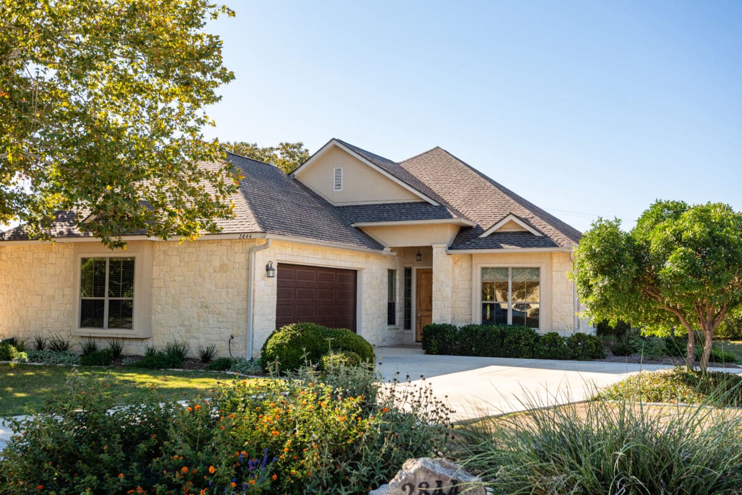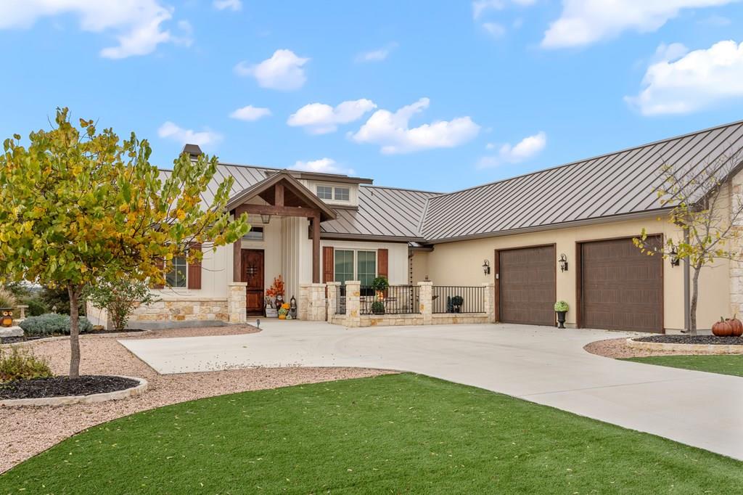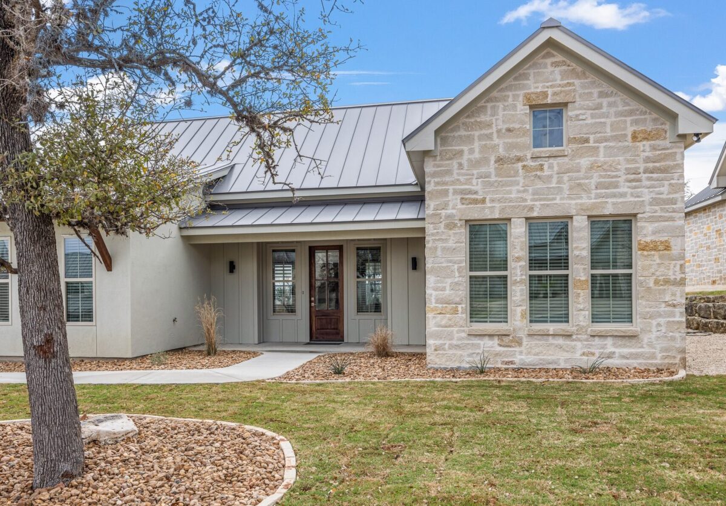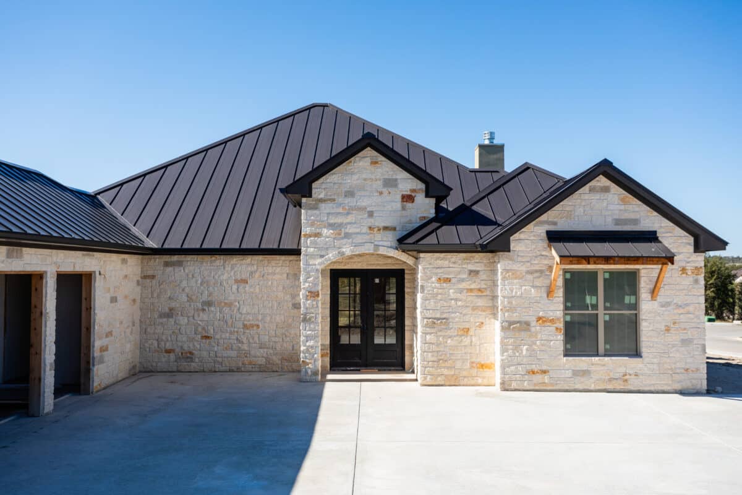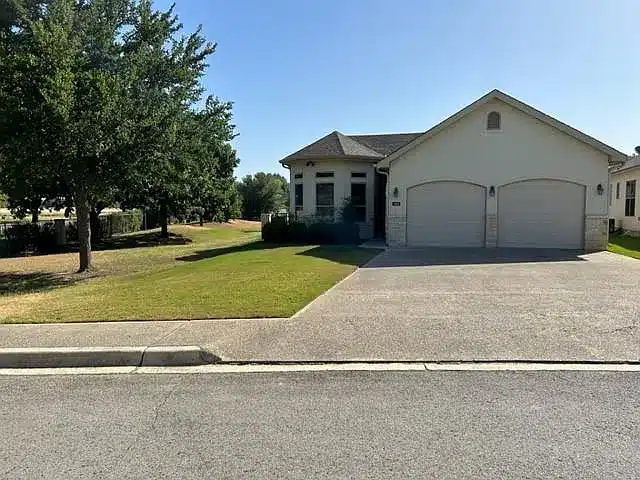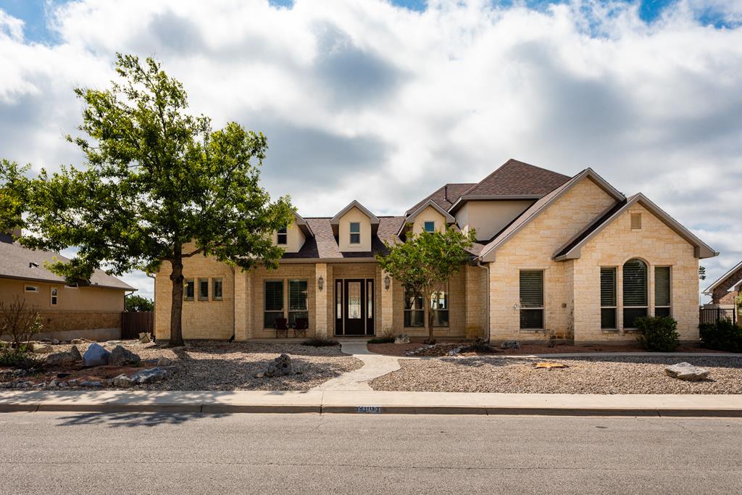2853 Rock Barn Drive
Charming casita house with private courtyard and open floor plan. Situated on a golf course lot overlooking the historic Rock Barn, green of one golf hole and tee boxes of another.This home features dry stack stone exterior, separate casita with its own a/c and full bath, long leaf pine floors, 36″ induction cooktop, 2 x 6 construction, 4 solar tube skylights, new HVAC. Enjoy office nook, sitting area in primary bedroom, private interior courtyard and amazing views!

